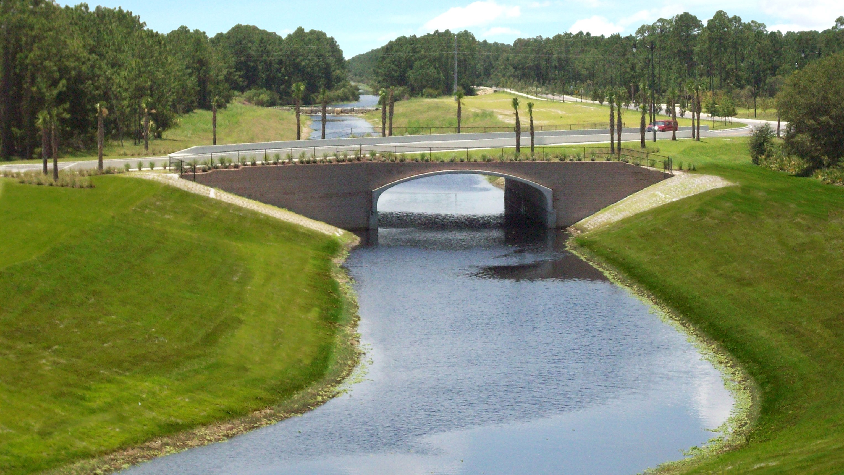
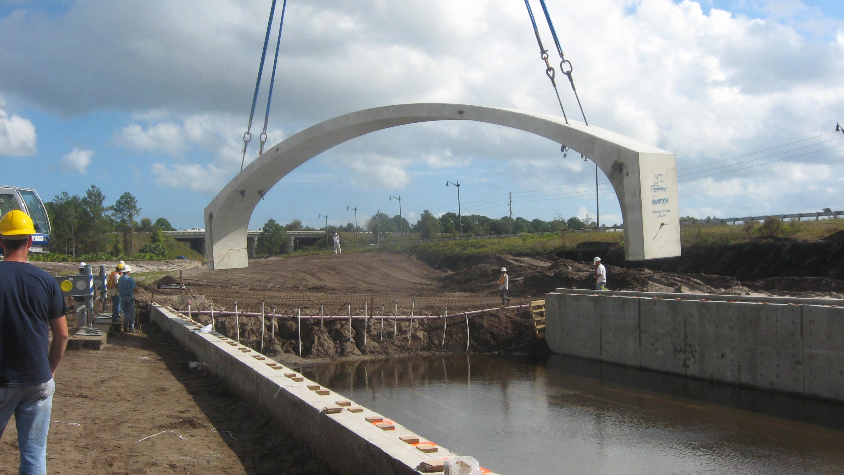
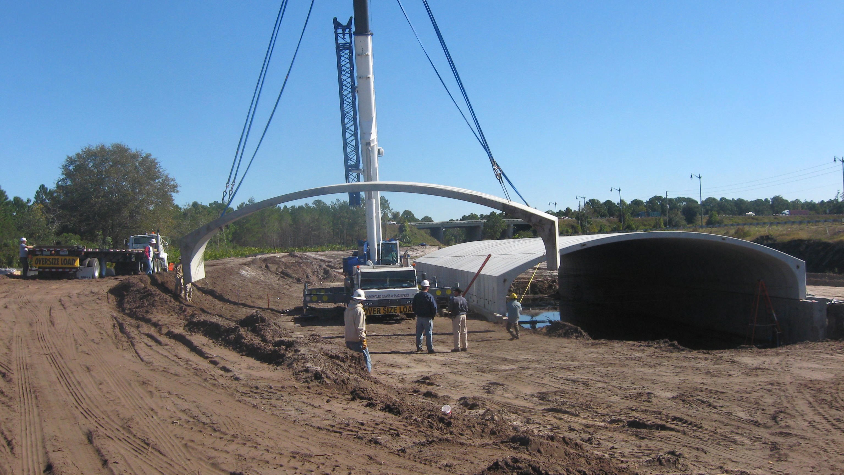
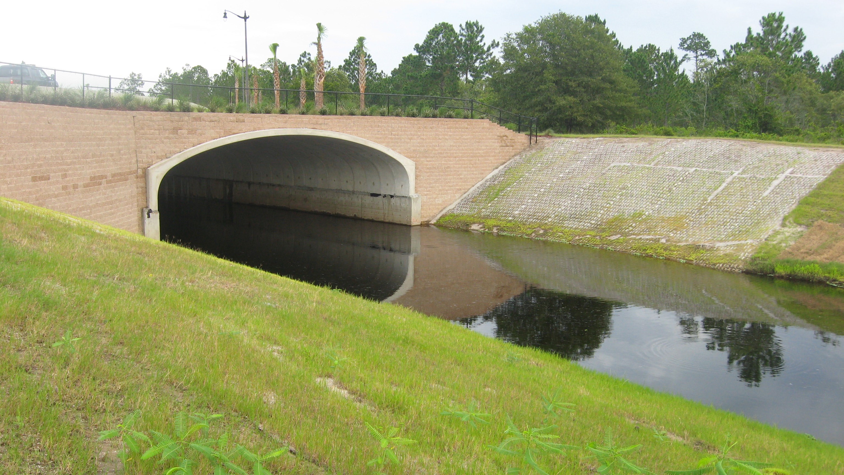
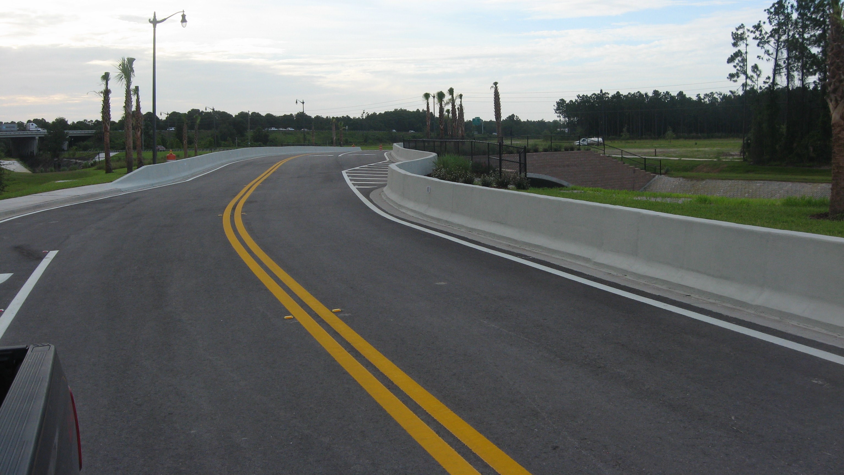
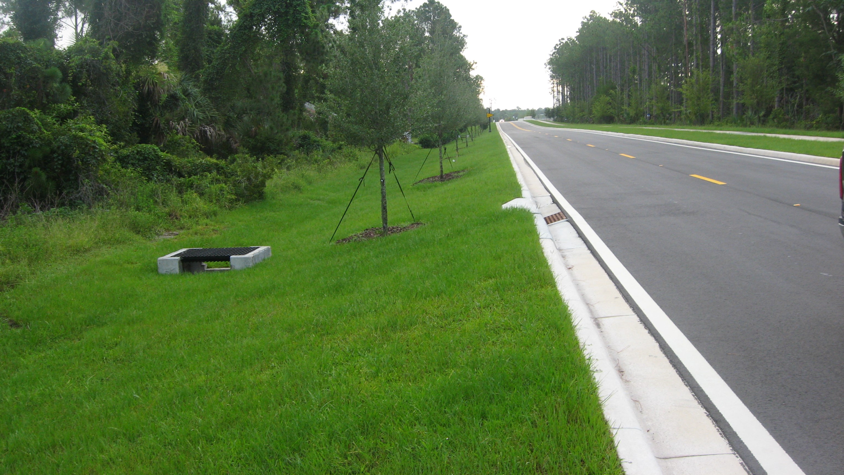
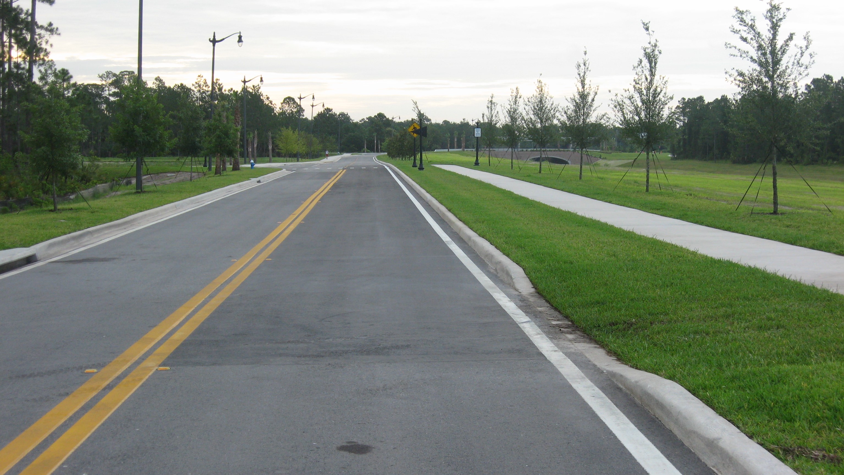
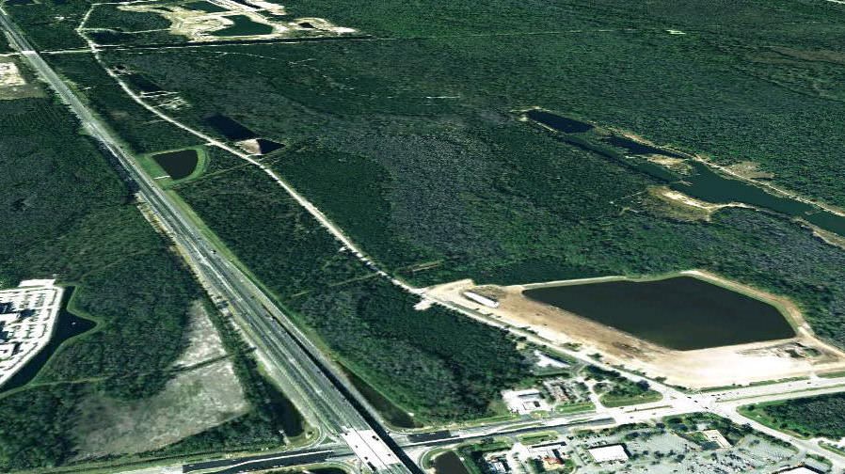
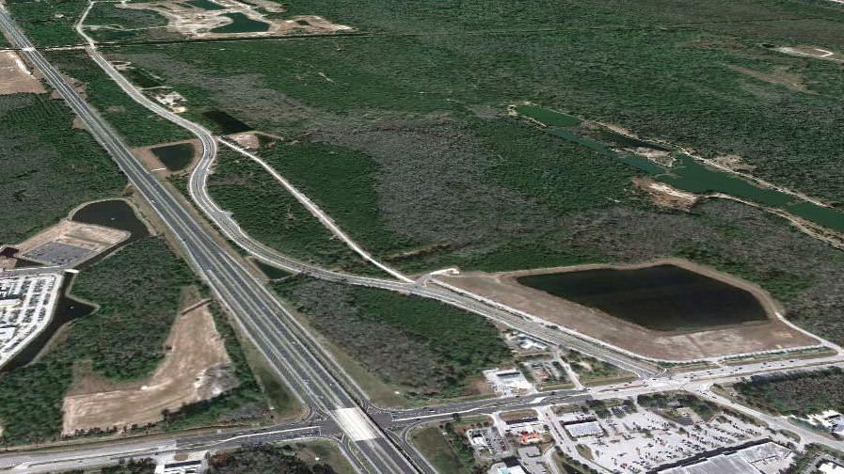









The Royal Palms Parkway Extension project was required to provide a direct east/west connection between residential areas and the City's newly developed downtown area. The project involved extending the existing Royal Palms Parkway east by 0.8 miles and included crossing over two canals. Widening and realignment of the Lehigh Canal was required, along with a bridge to span the canal which provides drainage conveyance for over 17-square miles of the City. The roadway extension was originally specified with RCP storm sewer and a traditional FDOT concrete beam bridge at both canal crossings, however based on a detailed cost optimization analysis, a CON/SPAN structure was specified at the Lehigh Canal.
SAI was responsible for the drainage modeling and design, permitting, and construction administration efforts for this project. Stormwater modeling included the development and calibration of a 17.3-square mile watershed model and bridge scour calculations. Design services included the design of three stormwater management ponds and associated gravity piping, two canal crossings, utilities (sanitary force main, potable water, and reuse water), and intersection design. SAI also permitted the project through the water management district, FDEP, and the City.